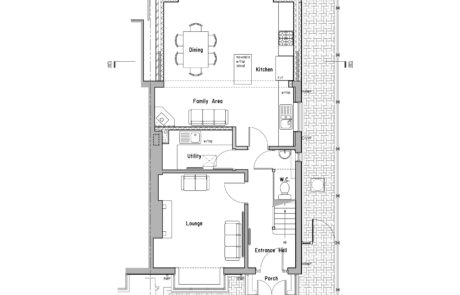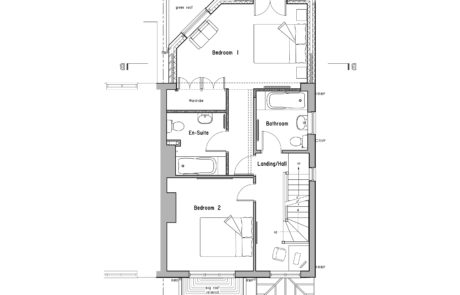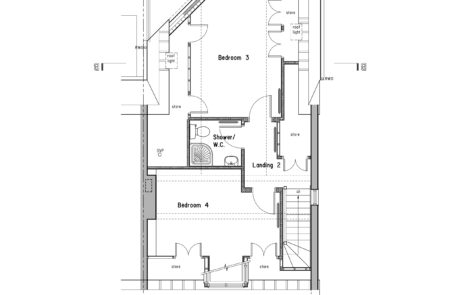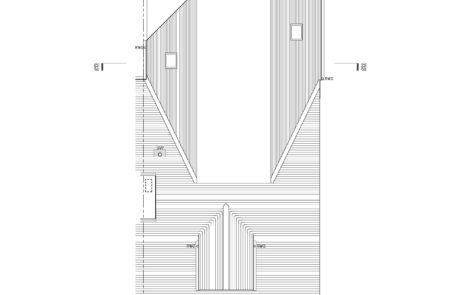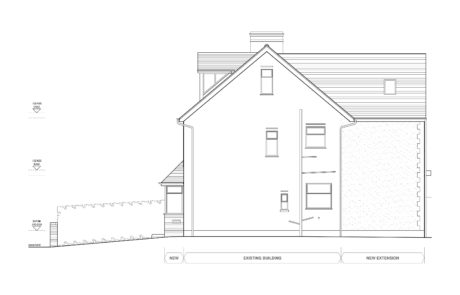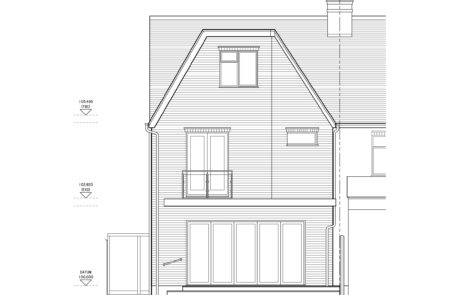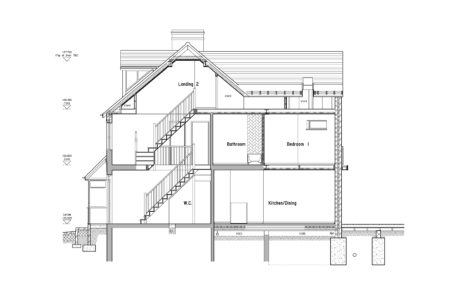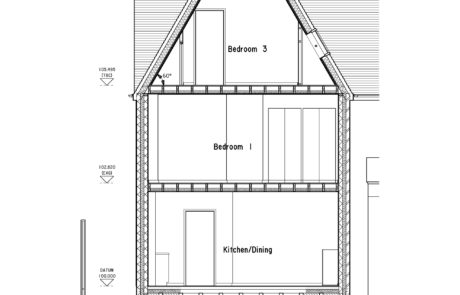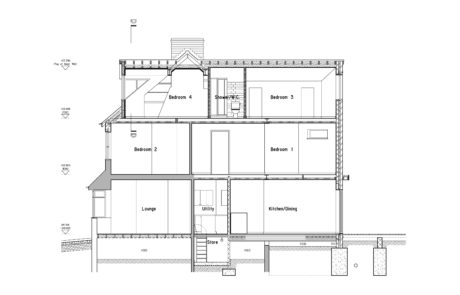With their children growing up and future health concerns, the owners of this property, not wanting to leave the area, had decided to extend and develop their house, including conversion of their roofspace. Following our detailed survey of the property, a number of site issues were carefully discussed and solutions agreed with our clients, including some that affected their neighbours.
We successfully obtained planning approval for a new two storey extension which included a ground floor open plan kitchen, family and dining area, first floor master bedroom with en-suite and new staircase leading to two new bedrooms and shower room in the combined existing and new mansard roofspace. Fully detailed tender documents were prepared prior to inviting tenders.
Project Details
Status
Tender Stage
Client
Private
Role
Full Architectural Service & Principal Designer
Location
Wolverhampton
Type
Residential

