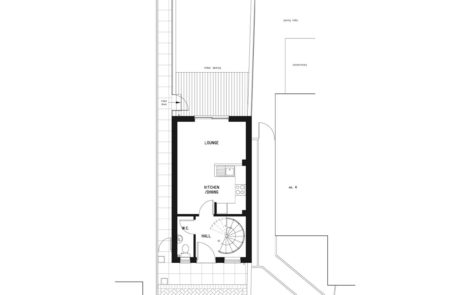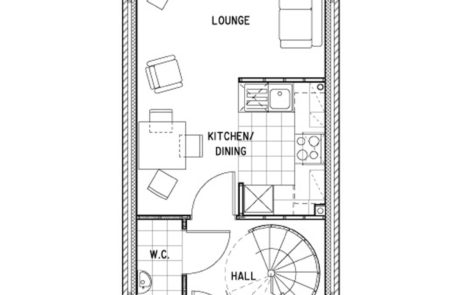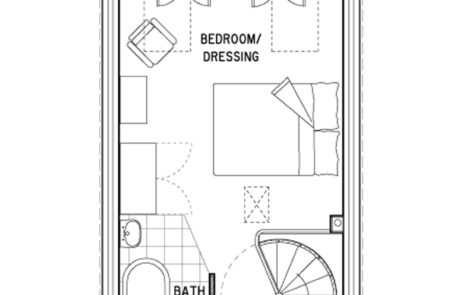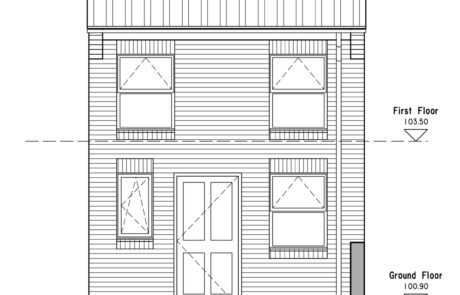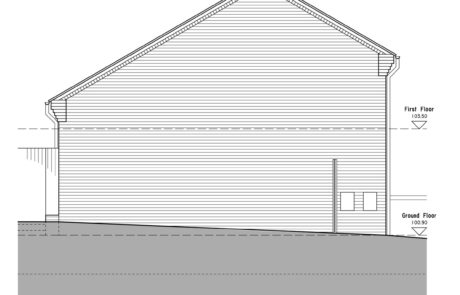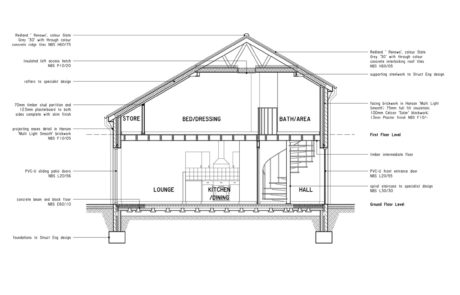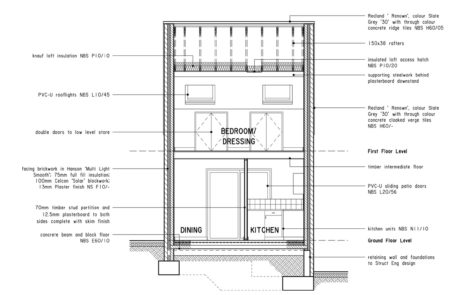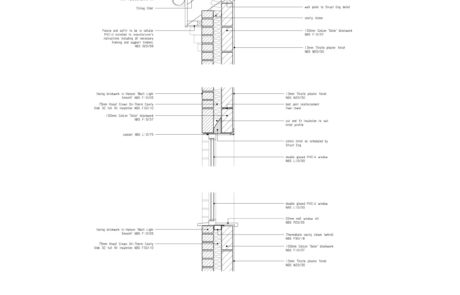Our client had owned the site for over 15 years and been unsuccessful on several attempts to obtain planning approval for a dwelling, when they mentioned it in a meeting about another project. We convinced them we should have the opportunity to review it and subsequently prepared a design, which through discussion with the local planning department, received planning approval.
The narrow one bedroom property provides an open plan kitchen, dining and living space on the ground floor, along with a toilet, while an open plan first floor accommodates a bed and bath. The off-set double pitched roof provides a double height feature in the living space. Following receipt of building regulations approval, our client undertook the construction works as a self-build project.
Project Details
Status
Tender Stage
Client
Private
Role
Architect (for stages 1-4 only)
Location
Kingswinford
Type
Residential

