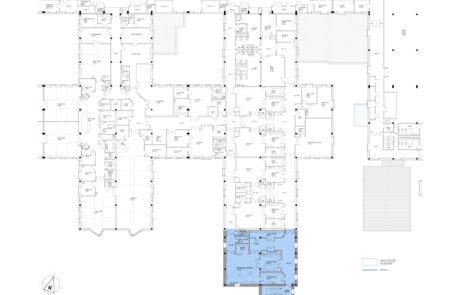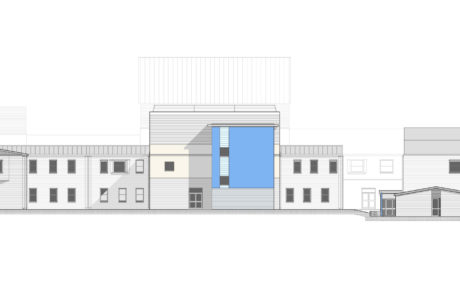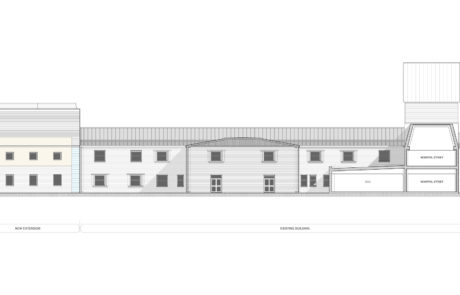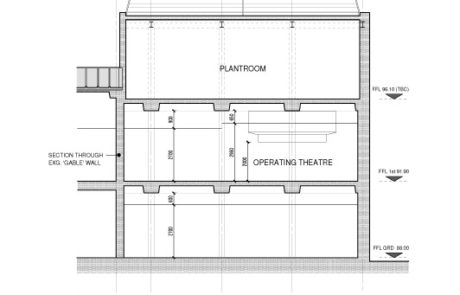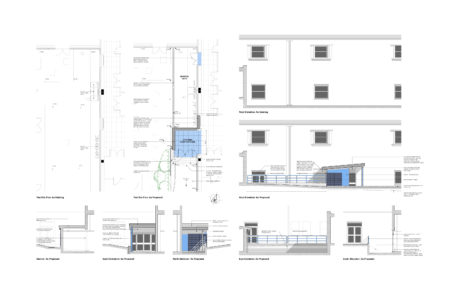Having assisted the Trust establish a need for an additional operating theatre, we completed a feasibility study ranging from the reconfiguration of the existing Hospital facilities to a new 3 storey extension.
An initial design for the latter was developed by the appointed team to include additional floor space at ground floor, the new theatre and associated facilities at first floor and new plant room services within the second floor. We subsequently submitted a planning application and secured approval from the local authority.
Project Details
Status
Planning Approved
Client
Alexandra Hospital
Role
Architect and Lead Consultant
Location
Redditch
Type
Healthcare

