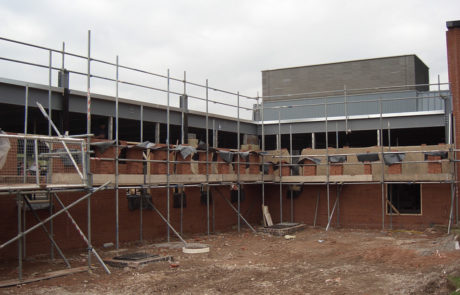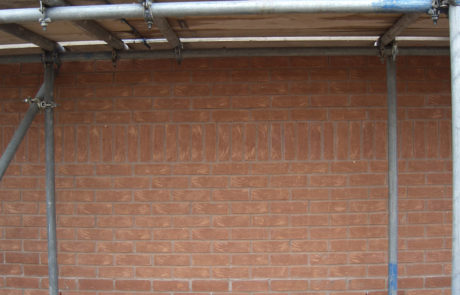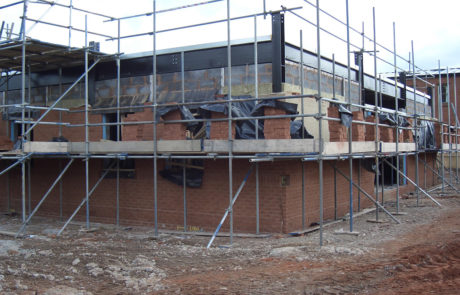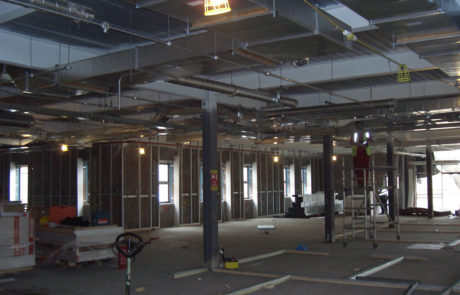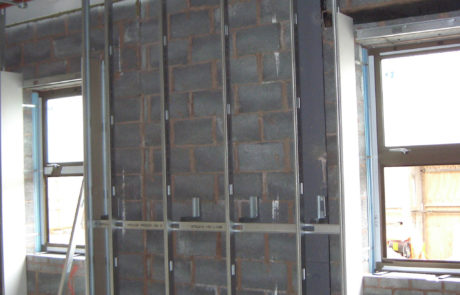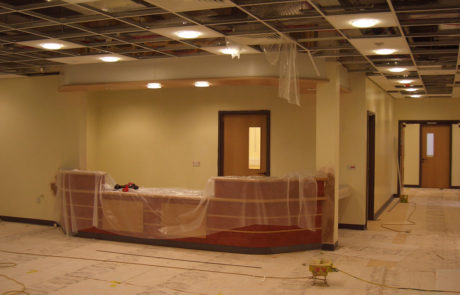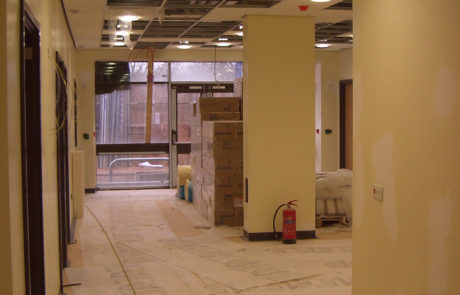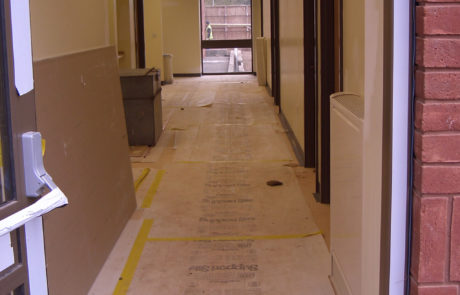Our design for a new 1,050m2 orthopaedic clinic included the construction of a new ‘template’ at the Hospital, which later became a two storey extension. We assisted in the programming of the project from the outset and, having obtained planning permission, prepared detailed plans illustrating furniture layouts for the staff’s review and approval.
The new facility included reception and waiting areas, treatment and consulting rooms, ancillary support rooms and administration offices with medical records stores. We were appointed to design the reception counters and prepare interior colour boards for the Hospital’s consideration.
Project Details
Status
Completed
Client
Alexandra Hospital
Role
Full Architectural Service, Lead Consultant and Interior Design
Location
Redditch
Type
Healthcare

