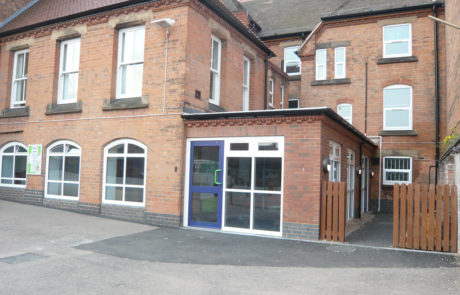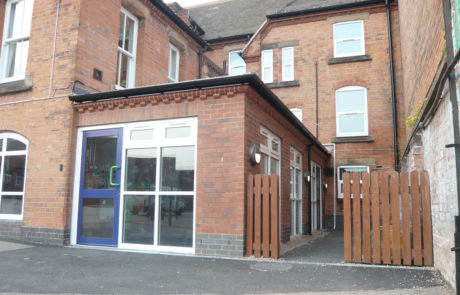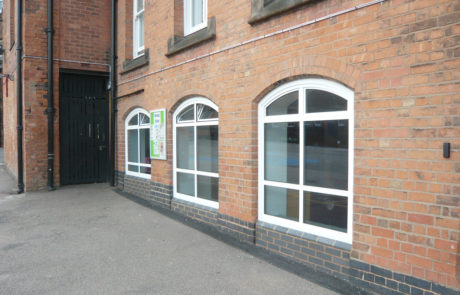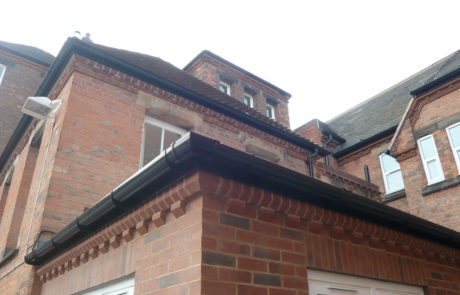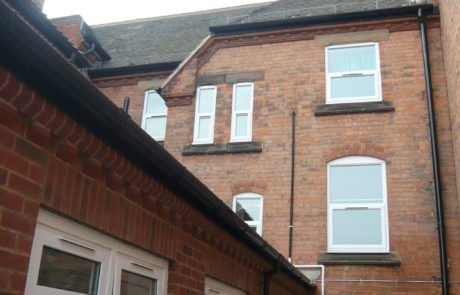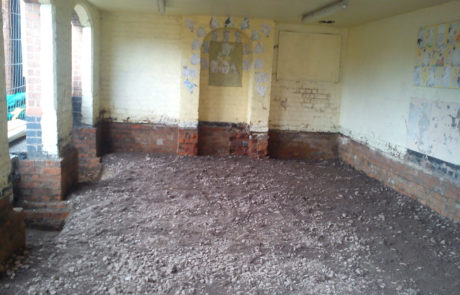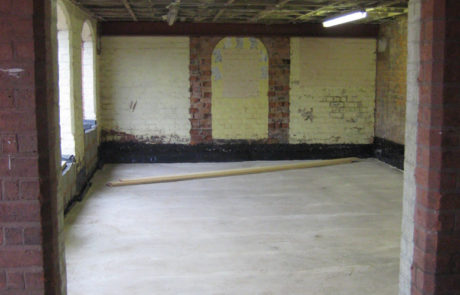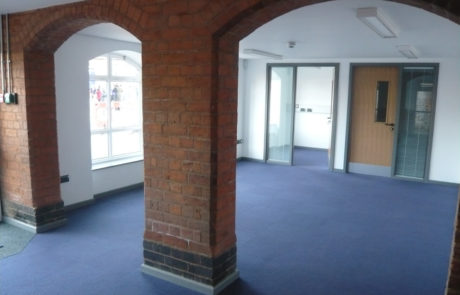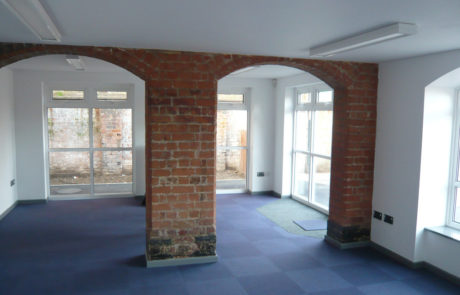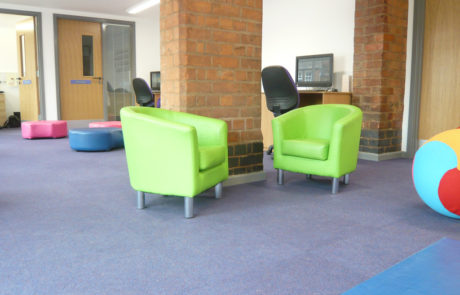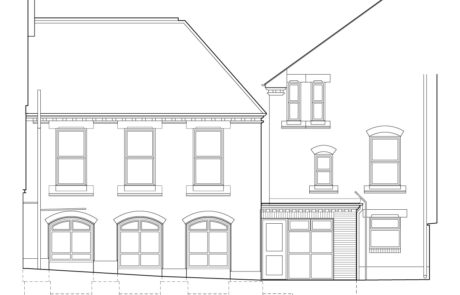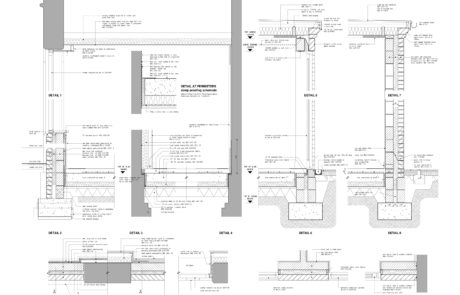The School wanted to convert a space under some first floor offices which was open to the playground via several brick arches, into an area for pupils to relax. We created a small extension sympathetic to the existing building’s detail, providing additional space to ensure the teaching and play area, two offices, waiting area and kitchenette were easily accommodated. The sloping playground required careful excavation and a well detailed approach.
Following our surveys, agreement of a preferred proposal and obtaining planning permission, we prepared construction information, invited tenders and undertook contract administration activities on-site through to handover. Our proposal to retain some of the brick arches of the original structure and combining them with a modern finish within the interior, created a contrast and a space pupils are comfortable engaging with staff.
Project Details
Status
Completed
Client
Prince Albert School
Role
Full Architectural Service, Lead Consultant, Project Management & Interior Design
Location
Birmingham
Type
Education

