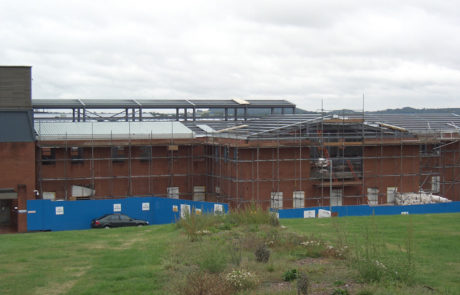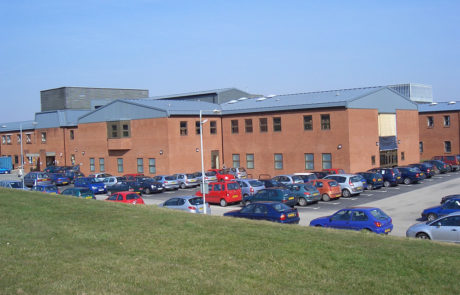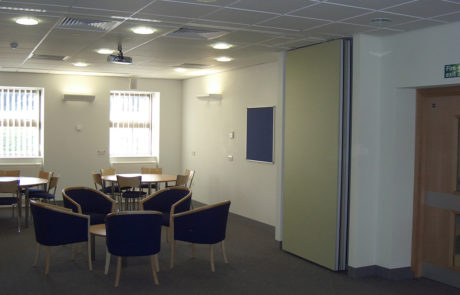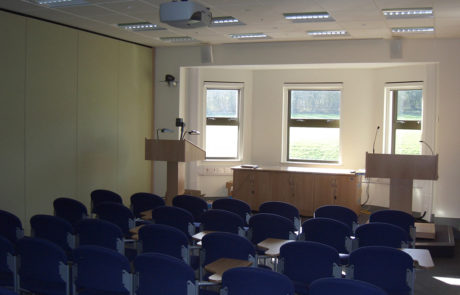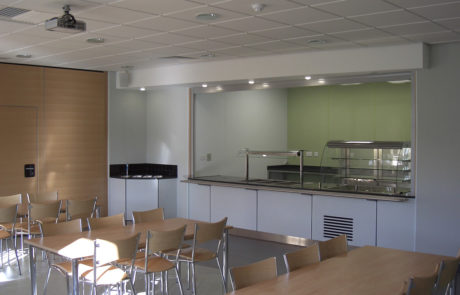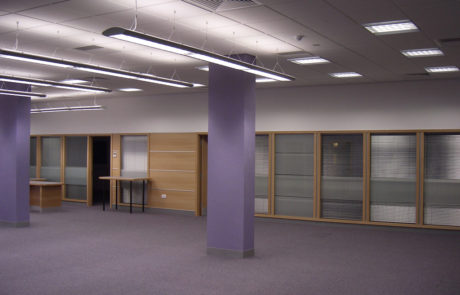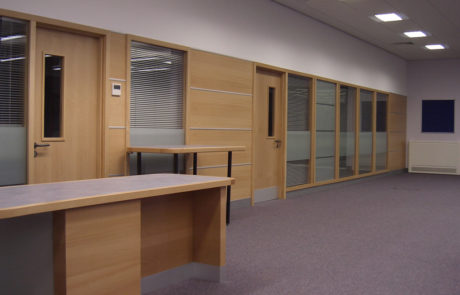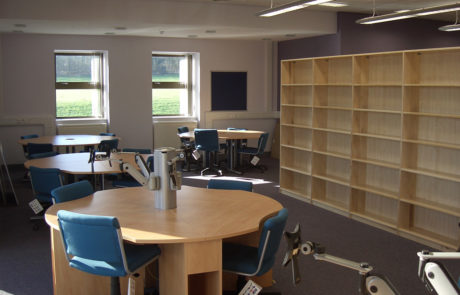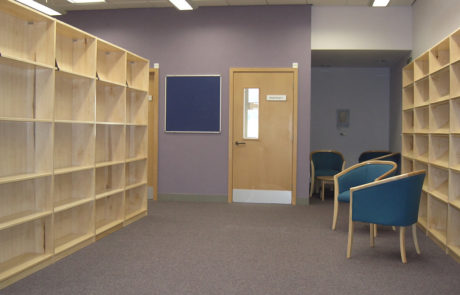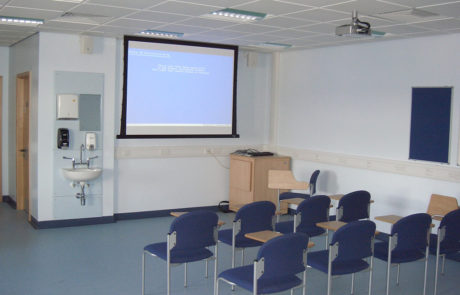Having previously been the architect for a new Orthopaedic Clinic at the Alexandra Hospital, which included a 1,050m2 first floor shell, we were appointed on the “fit-out” to create a new Education Centre to be used by any of the Trust’s staff from their three sites.
This included multiple lectures and conference rooms, a teaching ward, dining area and servery, administration offices, library, private study rooms, IT rooms and an open plan study area. Our design created spaces that were easily adaptable and provided areas conducive to study.
Project Details
Status
Completed
Client
Worcestershire Acute Hospitals NHS Trust
Role
Full Architectural Service, Lead Consultant and Interior Design
Location
Redditch
Type
Education/Healthcare

