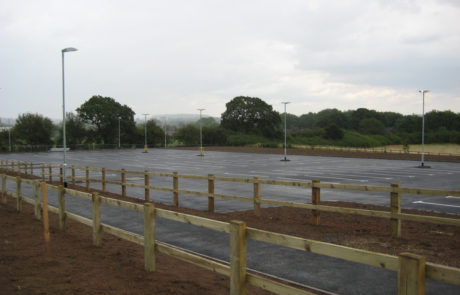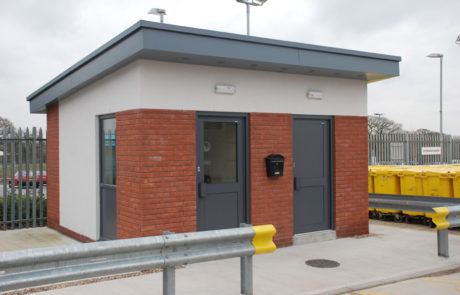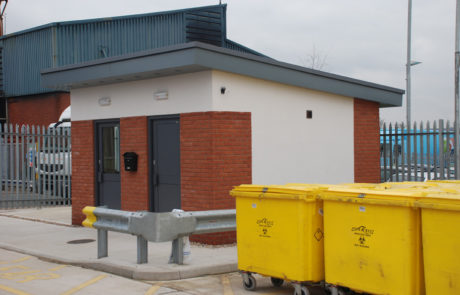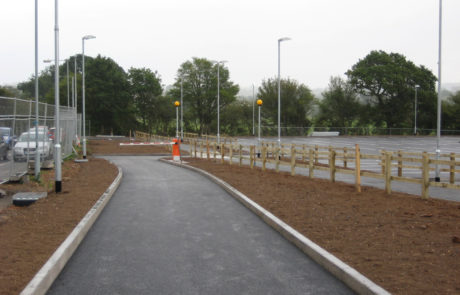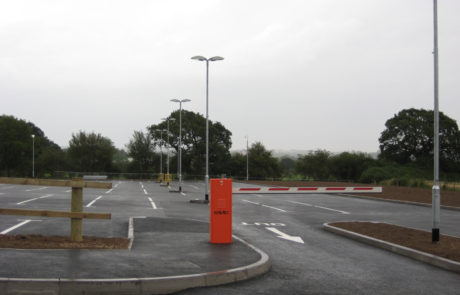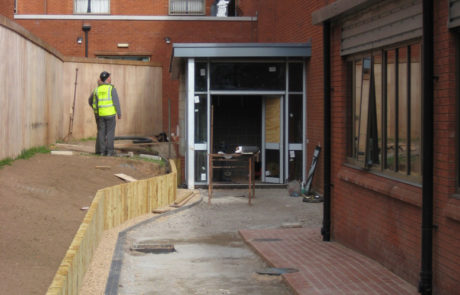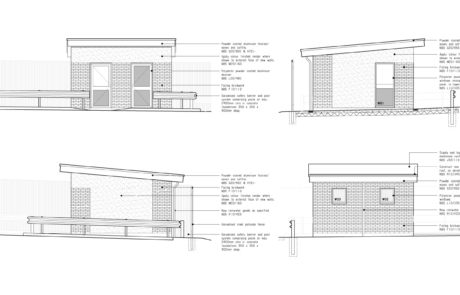We worked closely with the Hospital’s Estates Department on this project, following their decision to extend an existing staff car park, to review the possibility of amalgamating several waste areas around the Hospital site. Having established an advantage, and agreed its incorporation, along with a small welfare building for operational staff, we secured planning permission.
The extra 125 parking spaces and self-contained 950m2 waste compound included new lighting, pedestrian access and both hard and soft landscaping works, which along with a new staff only entrance into the main Hospital building, provides a secure facility for staff.
Project Details
Status
Completed
Client
Alexandra Hospital
Role
Full Architectural Service
Location
Redditch
Type
Infrastructure/Healthcare

