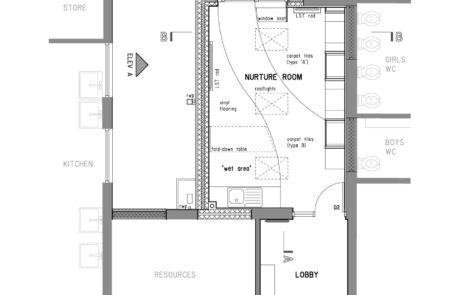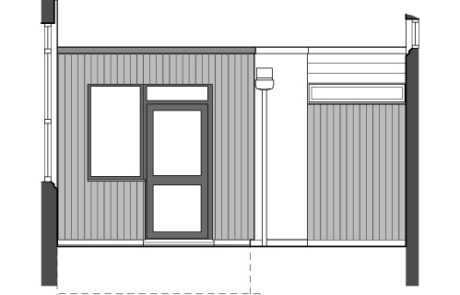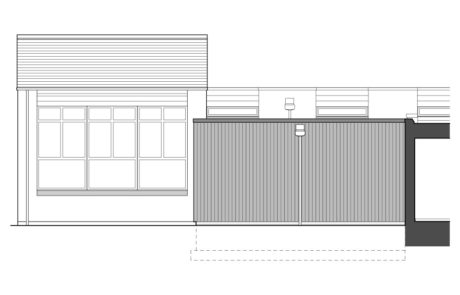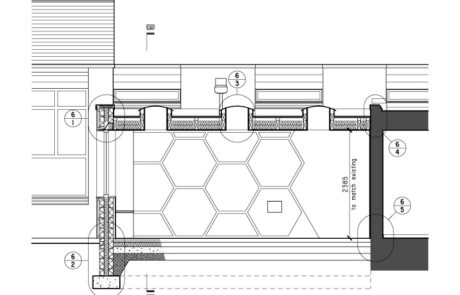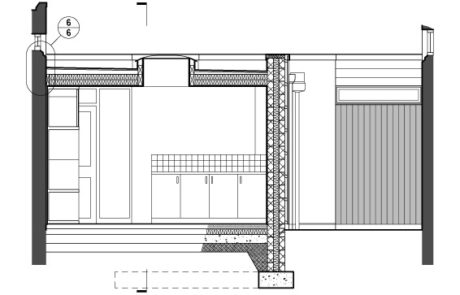The School want to increase the space currently provided for children to express their feelings. We were appointed to design an extension within an existing courtyard. The designed extension, which has obtained planning permission, is largely inward looking, with a nature theme used in the finishes to provide a safe and comforting environment, incorporating purpose made furniture for pupil use and reflection.
The external materials are predominantly timber cladding to continue the natural environment theme when the children are outside. They provide a softer appearance in contrast to the existing harder brickwork elevations of the school building.
Project Details
Status
Tender Stage
Client
Crestwood Park Primary School
Role
Full Architectural Service, Interior Design and Principal Designer
Location
Kingswinford
Type
Education

